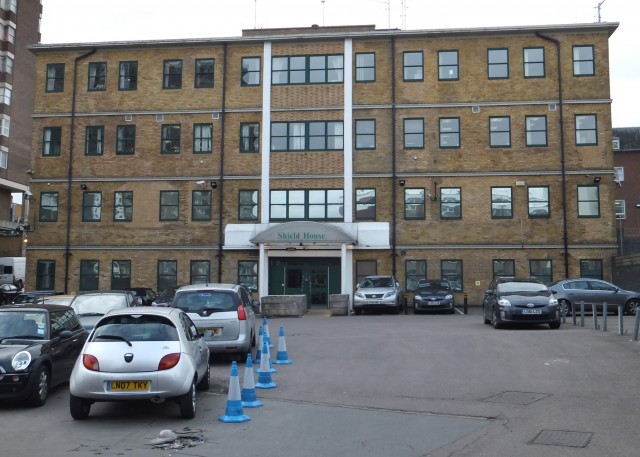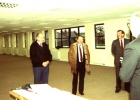4 storey Office conversion, Hendon, NW4

At A Glance
Conversion of existing four storey warehouse to new office accommodation.
In Depth
The project involved the complete stripping out of the existing building, which was reduced to the concrete frame and external walls. New windows were inserted in the original façade, the ground floor was removed in order to make way for the new lift installation, new staircase, and new entrance hall.
The building was fitted out to a high standard, with raised floors and suspended ceilings, a marble entrance hall, passenger lift, and escape stairs.
The project was carried out on a fast track programme, in just 20 weeks from the start of demolition to completion.




 Website Designed by:
Website Designed by: