Industrial & Office Redevelopment in Welwyn Garden City, Herts
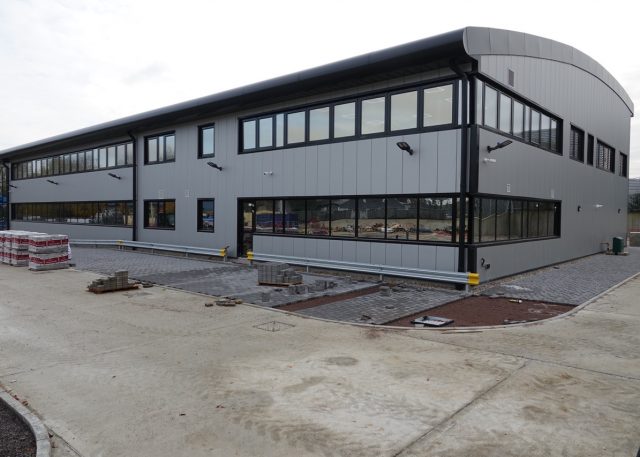
At A Glance
A comprehensive redevelopment on this Site of 1.1 Hectares (2.25 Acres), comprising one large Unit of 3000m2, an office building of 1200m2 and 7 no. small Industrial Units.
In Depth
We were contacted by the Client before they bought the Site, and arranged for the original Topographical Survey, Contamination Surveys, Services Identification, and the appointment of all the Consultants. The Project started with demolition of the buildings on the Site, formation of new retaining walls, and diversion of Thames Water Sewers, to enable the redevelopment. We co-ordinated the provision of the new Services and Site Drainage, and a new Sub-Station. We dealt with a Highways Diversion, Sewer Diversion, Stormwater Retention Tanks, and new Services including Fibre Optic Connections, and detailed all of the buildings.
The largest building on the Site was 3,000m2 (35,000 sq.feet), for the Clients’ own use, which included warehousing on two levels, and 30% offices. We also designed an office building with main road frontage of 1200m2 to let, and 7 No. light industrial units on the interior of the Site, also to let.
Our brief was to design the Scheme from scratch, obtain Planning and Building Regulations Consents, and procure construction of the buildings, from inception to completion.
That process was frustrated by a change of Contractor halfway through the construction process, following which we had to re-value and re-specify the remaining works, and Let further Contracts to a new Contractor.
The Client took occupation of his building in November 2019, and the remaining buildings are in process of being completed.
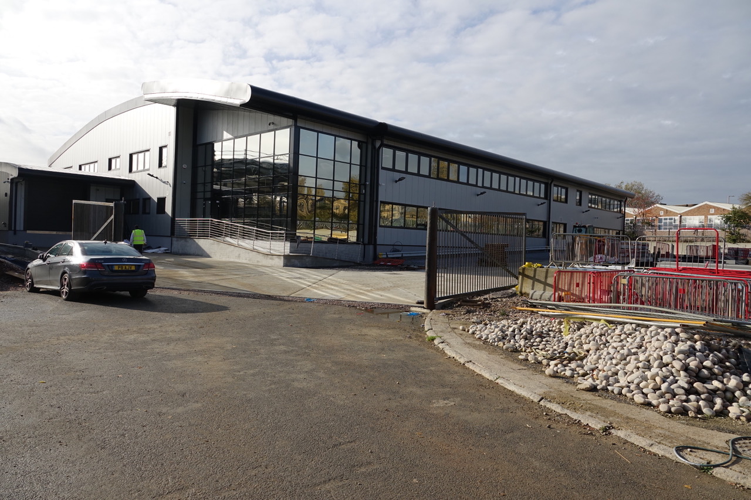
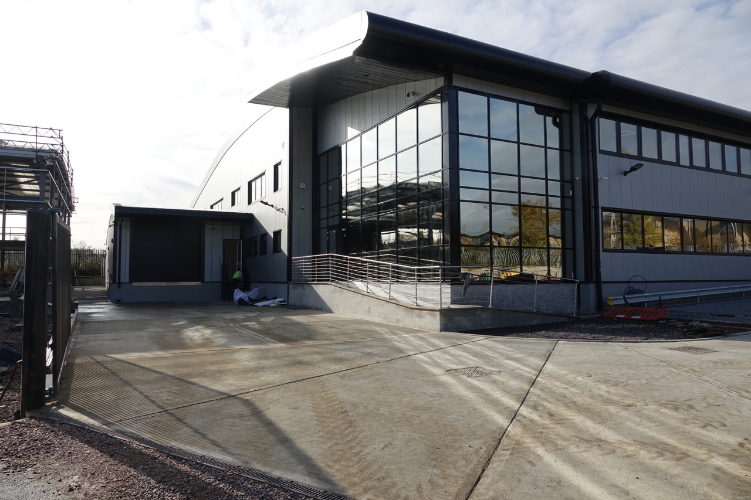
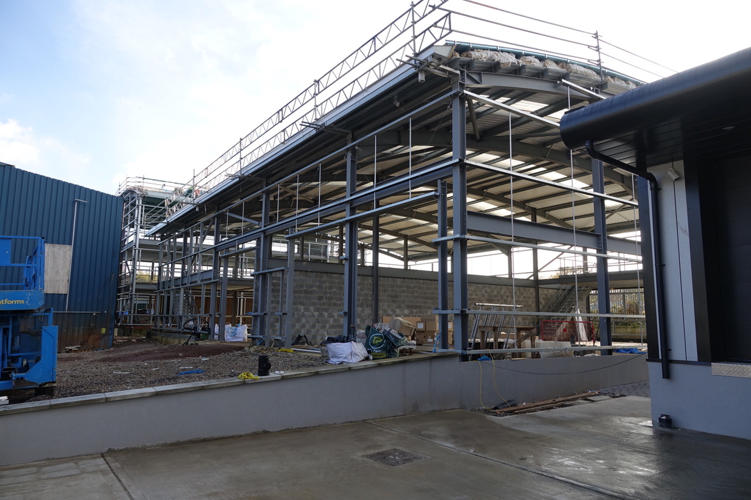
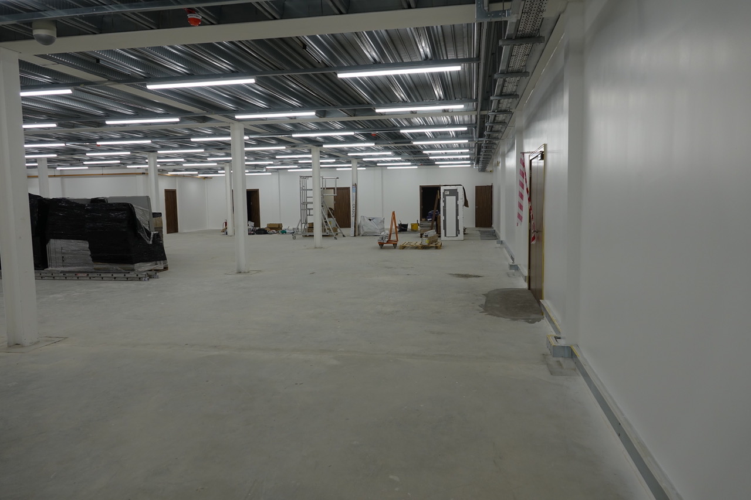
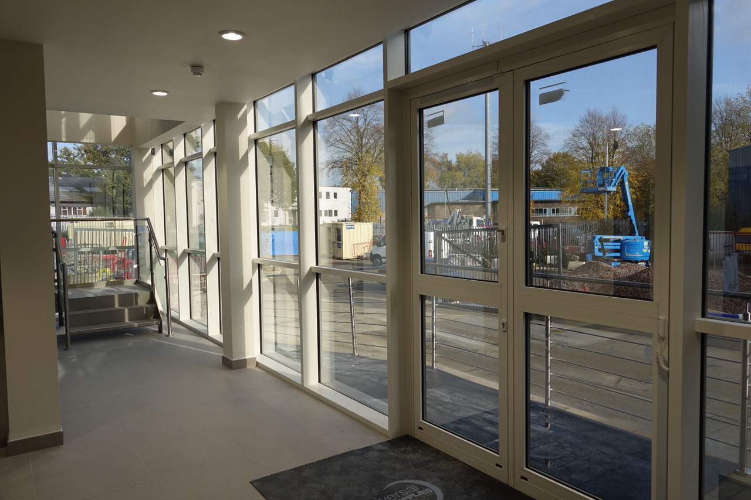
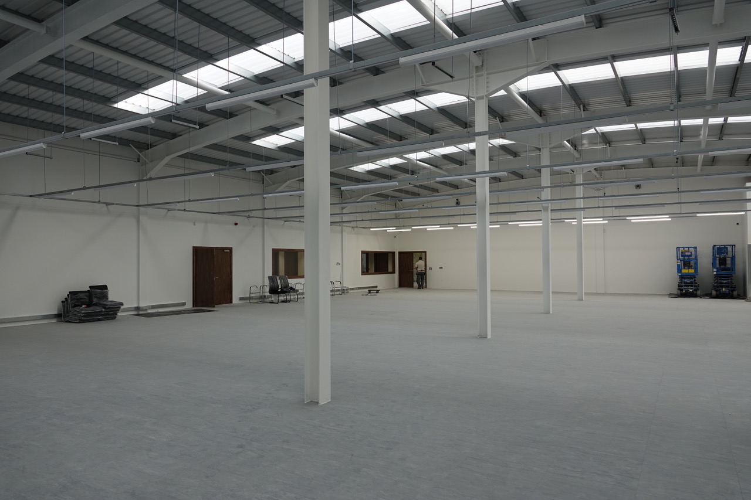
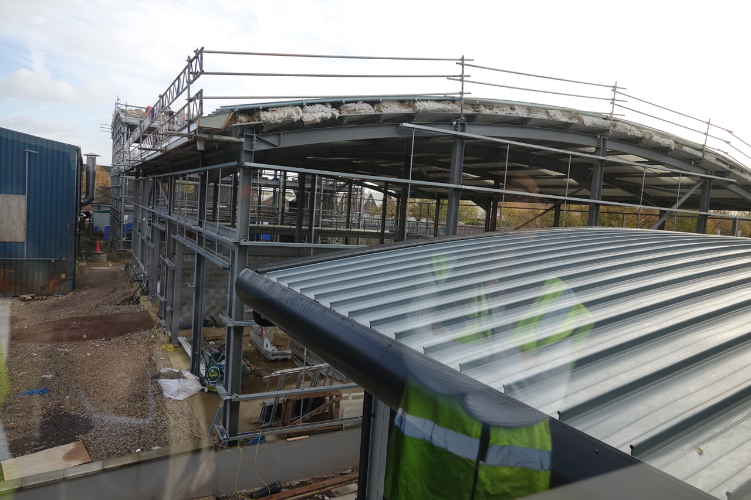
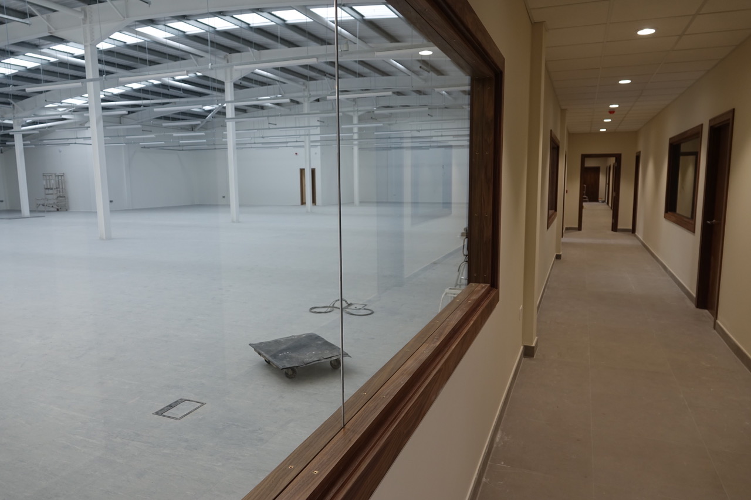
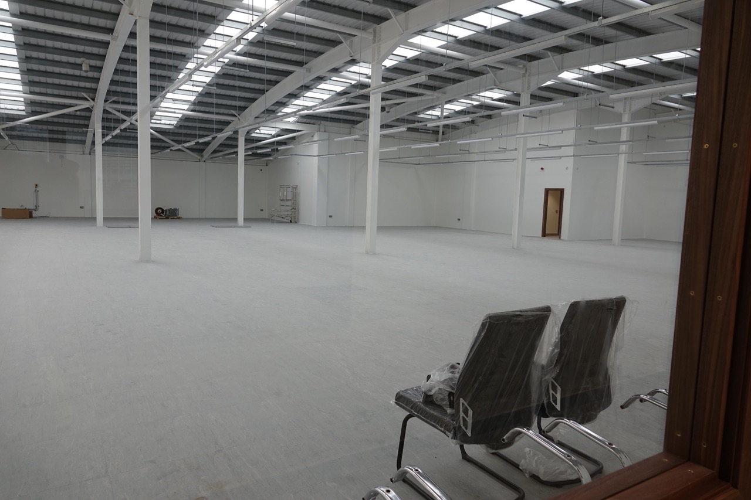
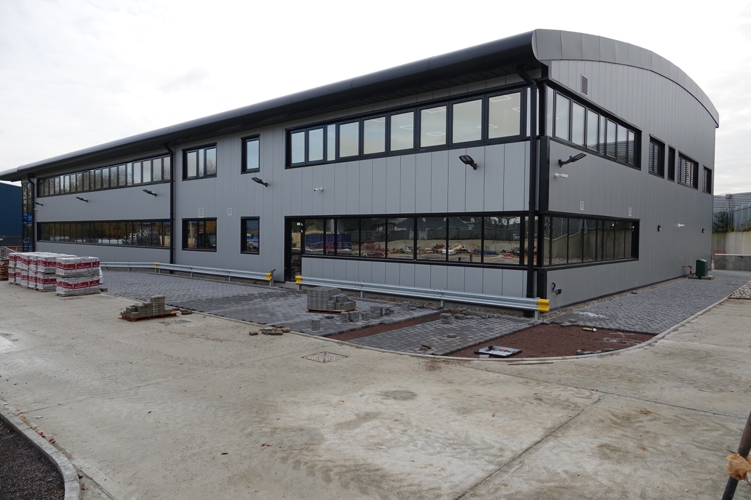
 Website Designed by:
Website Designed by: