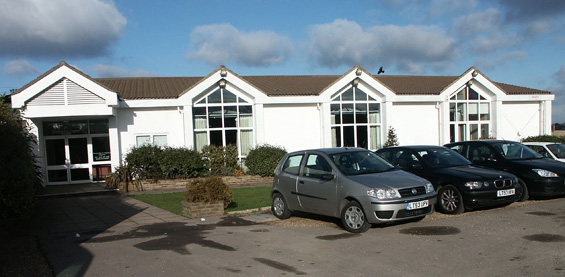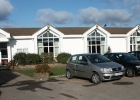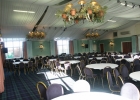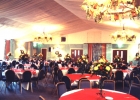New Banqueting Suites and Youth Centre, Hendon, NW4

At A Glance
The project involved the construction of a new banqueting suite, plus refurbishment of existing facilities, and reorganisation of the site.
In Depth
The project included the construction of a new banqueting suite, plus the refurbishment of the existing banqueting suite, and provision of new catering kitchen to serve the two banqueting suites and bars, and the formation of a new 160 space car park.
The new banqueting suite totalled 4,800 sq.ft. of space in a new steel framed building, designed to seat 140 guests for banqueting or 160 in lecture theatre conditions. This included new entrance hall and reception areas, new bar and toilet facilities, cloakrooms and manager’s office.
The new main hall was also designed to double as a Youth Centre for the London Borough of Barnet, and additional facilities were provided in the building for their use, including separate toilets, storage facilities, canteen, & separate entrance.
During construction, alternative arrangements were included to manage the access to the adjacent football ground, and parts of the ground were also upgraded.
P+R Associates took over the project from the original interior designer who initiated the project. P+R then brought the design to a conclusion, obtained Planning Permission, and managed the whole scheme to completion.



 Website Designed by:
Website Designed by: