Reconstruction of Mews House, with Basement, Camden, NW1
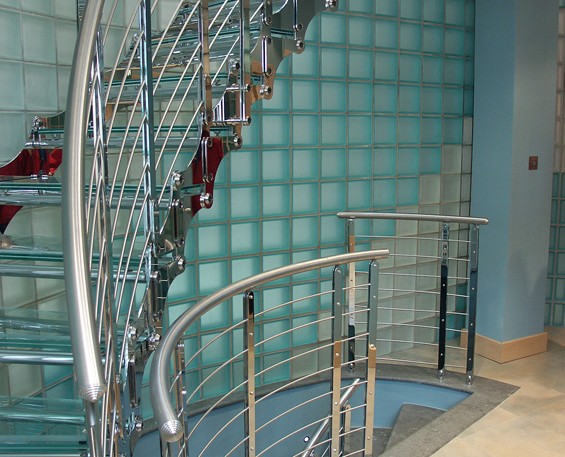
At A Glance
Reconstruction of an end terrace mews house as a Live-Work unit, with a new basement.
In Depth
This mews house was originally a garage/workshop, which was demolished to make way for a replica mews house with a new basement, in the Camden Conservation Area with a complete reconstruction to balance the client’s requirements with the Council’s wish to preserve the original appearance.
The original two storey workshop on the site was demolished, the party wall was underpinned, and the new basement was constructed before reconstruction of the two storey mews house. A replica of the original house on the site was then constructed on top of the new basement, complete with a new roof terrace, to double the original accommodation.
This was one of the early live/work units approved by the London Borough of Camden, and subject to a Section 106 Agreement, the terms of which we helped to negotiate as part of the Planning process.
Some of the unusual features of the building are the curved steel and glass staircase in the entrance hall, the curved glass block enclosure to the staircase, incorporating two tone fire resisting blocks, and a double height lightwell. There is also a curved concrete staircase to the basement clad in slate, and a cedar clad roof terrace.
As the majority of the working areas have no natural light, all of these are artificially ventilated, using warmed air from a heat recovery system. The basement and ground floors include underfloor heating systems, and the whole building is air conditioned via a heat pump system using inverters, so that the heating can be supplemented if necessary.
Finishes are specified to a high level throughout, with the entire ground floor and basement being tiled, and high quality kitchen and bathroom fittings installed at all levels.
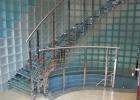
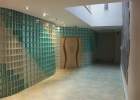
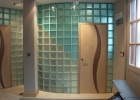
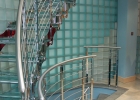
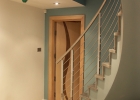
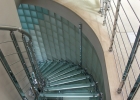
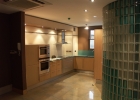
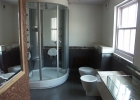
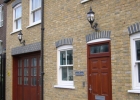
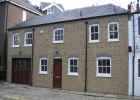
 Website Designed by:
Website Designed by: