Restaurant and Coffee Shop Refurbishment, Piccadilly, W1
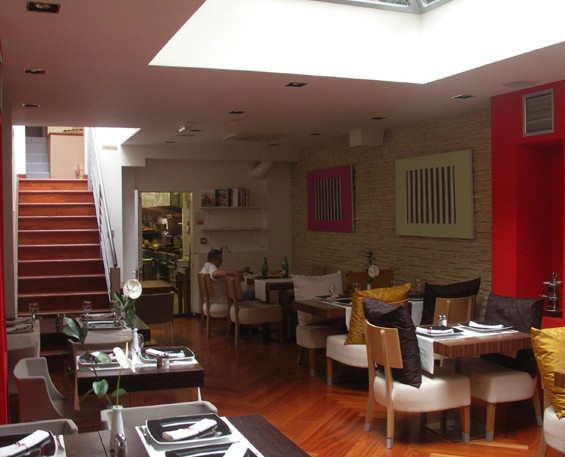
At A Glance
The project involved the complete strip out and reconstruction of the interior of the building including new 2 storey extensions to the rear of the building.
In Depth
Phase 1 of the project involved the complete strip out and reconstruction of the interior of the building from basement through to the fourth floor, and included new rear extensions to the restaurant area at both first and second floor levels.
The catering kitchen was significantly enlarged, and all the kitchen equipment re-installed in the new kitchen area. The building was completely rebuilt internally, incorporating new staircases, new restaurant areas, new toilets, and major structural alterations at all levels.
Phase 2 of the project involved the provision of a further additional floor at the rear of the building, which was installed over the existing working restaurant.
Fire precautions were improved and staircases enclosed, in order to increase the number of diners accommodated in the building, and negotiations for means of escape were carried out in conjunction with the adjoining owners.
Externally, the building was re-roofed and redecorated. Special features included ornate leadwork to the front mansard, and provision of new kitchen extraction systems designed to be unobtrusive and invisible from Piccadilly. New hardwood stair enclosures were provided, the building was fully air conditioned, and the new first floor was fitted out as a Jazz Bar.
P+R Associates were responsible for obtaining all permissions, including Planning Permission and Building Regulations consent, Liquor Licence, and Music and Dancing licences, and permissions from adjoining owners, landlords, and the Fire Officer.
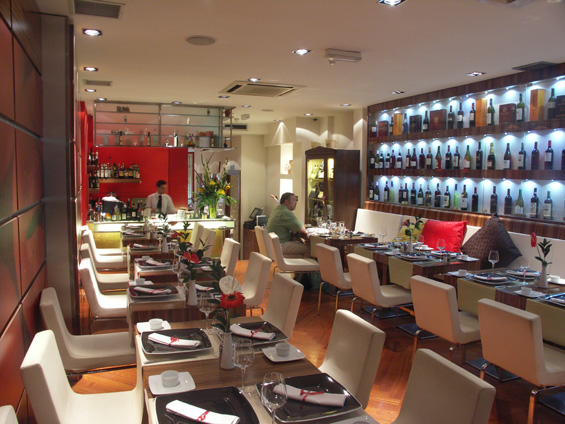
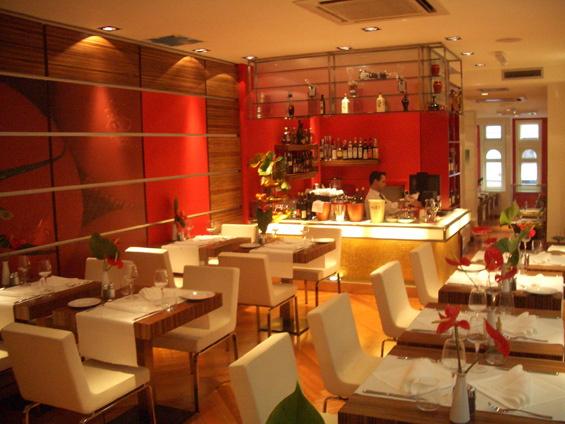
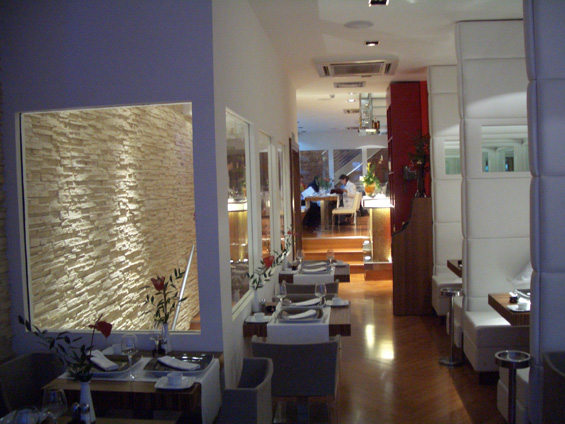
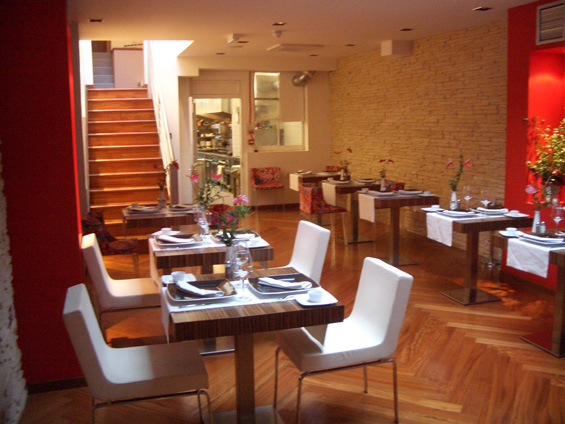
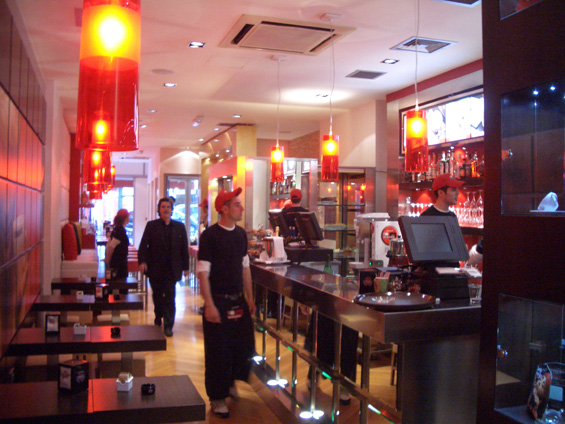
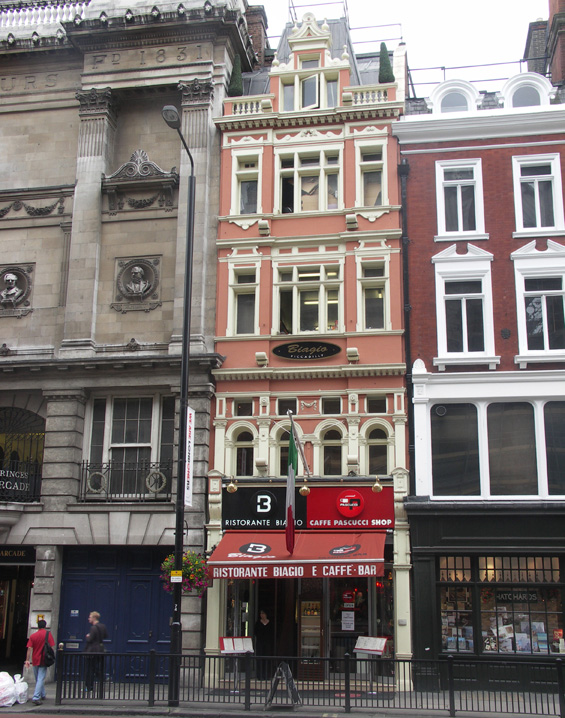
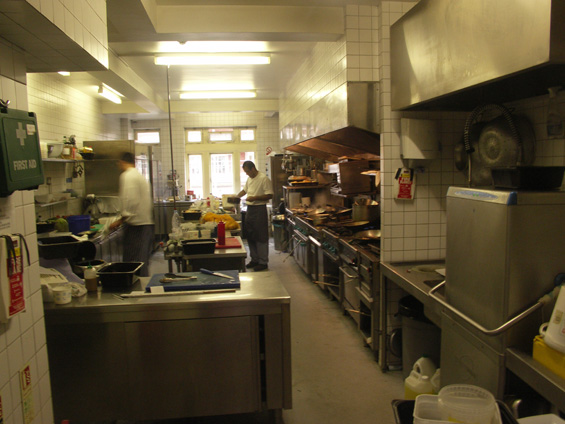
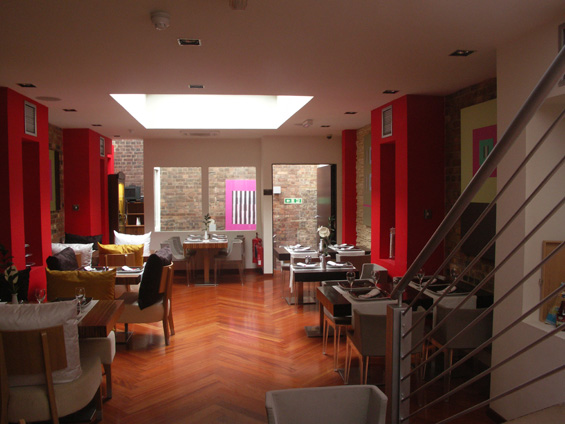
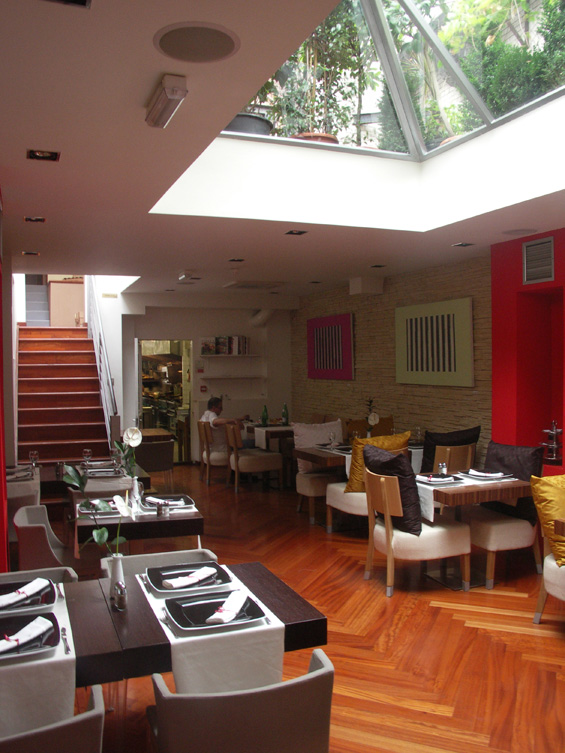
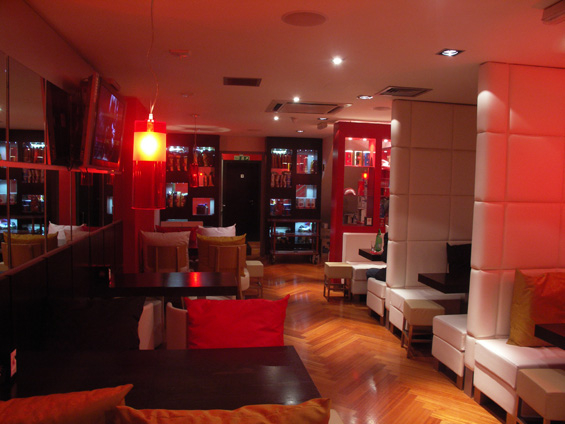
 Website Designed by:
Website Designed by: