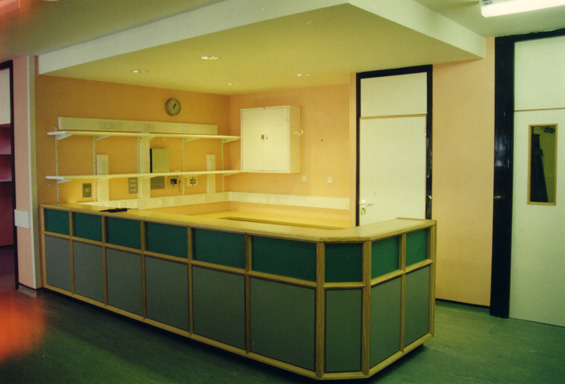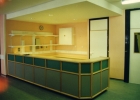Cardiac Care Ward at Chase Farm Hospital, Enfield

At A Glance
This project involved completely stripping out a 1960’s ward block, reconfiguring it as a new Cardiac Care Ward for Chase Farm Hospital NHS Trust.
In Depth
The project involved renewing the original 1960’s fittings and stripping the building back to the structure, then reconfiguring the layout and partitions, updating all the plant and equipment and installing all new facilities in the ward. All the bedhead systems were replaced, including electrics, nurse call systems, and medical gases.
On the medical side, the project included new nurses’ stations and reception desk, four new isolation wards with dedicated ventilation systems, and new dispensing areas, together with new CCTV monitoring, and cardiac monitoring to all bed spaces.
All doors were replaced, plus flooring, lighting, an element of drainage, and curtaining. Ultimately, almost nothing was left of the original ward except the external envelope, the spine walls and some internal walls.
On completion, a working ward was delivered back to the hospital, ready for occupation by the nursing staff and patients.
The project was carried out to a very limited budget, and was completed in ten weeks, within 7% of the original targeted cost, including 20% additional works.


 Website Designed by:
Website Designed by: