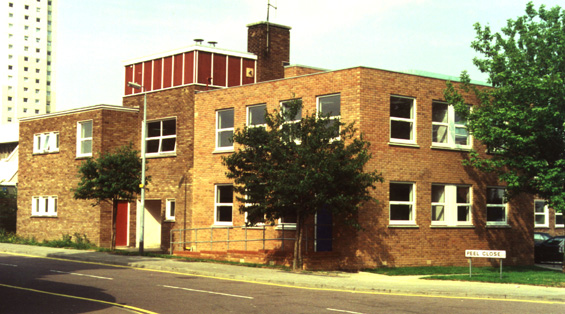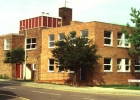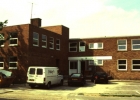Health Centre for Enfield Community Care NHS Trust

At A Glance
This was a complete refurbishment of an existing Health Centre, plus a two-storey extension of some 4,000 sq.ft.
In Depth
The project included the installation of a new passenger lift, new boiler plant, a new babycare clinic, and new office and conference areas.
All the existing areas of the building were refurbished, including offices for district nurses, midwives and health visitors, ophthalmic services, dentistry, chiropody, and doctors’ consulting and examination rooms for four practitioners.
The existing boiler room was demolished after removal of asbestos insulation, and new boilers installed on the roof of the existing building.
The two storey extension was designed and built to match the existing building, and arranged so that all existing facilities could be used from the same core, resulting in new space being maximised with minimum circulation spaces.
The specification included for a new disabled person’s lift, automatic entrance doors, and new wet central heating system with low temperature radiators with high output.
On completion, the building was delivered to the Trust ready for use and complete with all finishes, including carpeting in the offices and safety flooring in the public areas.
The project was carried out on a fast track basis with a restricted budget and a tight timescale, in order to achieve Practical Completion before the end of the financial year.
Planning permission was obtained in four weeks, with the assistance of the Local Planning Authority, and the project took only 7 months from start to finish, including Planning Application, Building Regulations Approval and Health Authority Approval on completion.


 Website Designed by:
Website Designed by: