Conversion of Mortuary to Lecture Theatre, Chase Farm Hospital
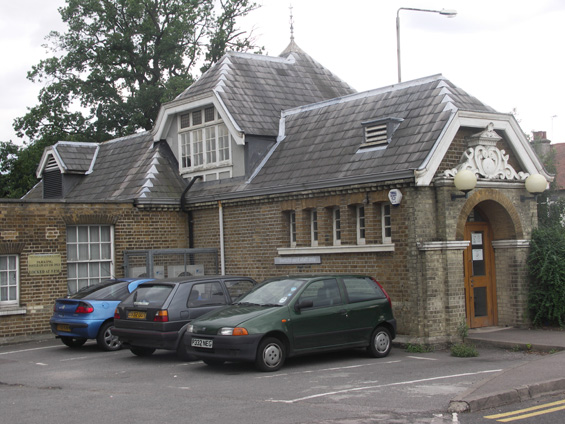
At A Glance
The project involved the conversion of the old 19th Century brick-built mortuary, into a modern Lecture Theatre.
In Depth
The project included the complete refurbishment of the 19th Century brick shell, and the formation of a small extension. The existing building was completely refurbished to accommodate a 130 seat tiered lecture theatre, complete with projection room, seminar room, toilet facilities and reception.
The building was extended in the same style as the original, and was then re-roofed to the original specification, but incorporating a new internal steel frame to support the unusual Victorian roof structure, which was reconstructed to accommodate the new plant and equipment.
Internally, tiered seating was created, and the project included the provision of new lecture theatre seating, projection equipment, projection screens, fixed overhead projectors, and audio loop.
The lecture theatre was fully air conditioned, and the ventilation system was designed to take advantage of free cooling, whilst employing a heat pump system to heat in winter and cool in summer, all on a stepped variable air flow volume, adjusted automatically to suit occupancy levels.
The project was funded entirely out of charitable donations, and was delivered within 3% of the original target cost.
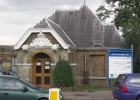
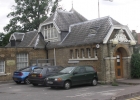
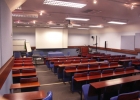
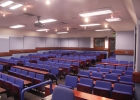
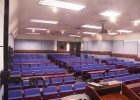
 Website Designed by:
Website Designed by: