New Changing Rooms for Hadley Wood Golf Club, Herts
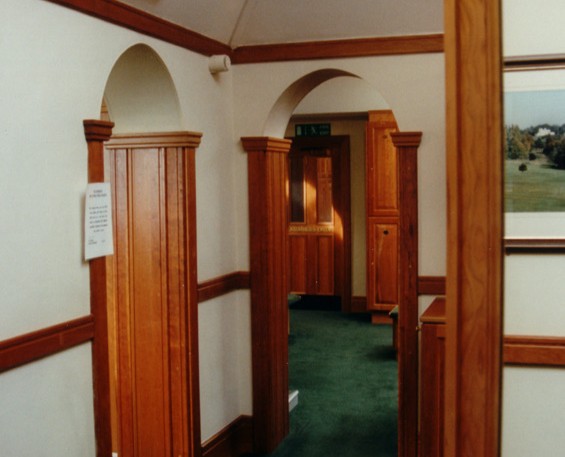
At A Glance
New mens’ changing facilities, with specialist joinery, and refubishment of a Listed Building.
In Depth
The project included substantial alterations and extensions to the Grade II* listed Georgian mansion which forms the core of the Golf Club facilities.
This required specialist construction in terms of the new external brickwork and the choice of bricks and mortars, in order to match the Listed building. Due to the proximity of trees, all extensions were piled, and new services provided.
The project also included for renewal of the roof structures which had severe attacks of dry rot, removal of asbestos lagging, and renewal of the original pyramidal roof lights. The building was also provided with sophisticated warm air ventilation systems, and a drying room.
The whole project was specified to an extremely high standard, with special features including the installation of new timber lockers in Cherry, and purpose-made matching joinery designed by P+R Associates, with vanity units and serveries all in Cherry. Other features included stainless steel and etched glass shower cubicles, corian worktops, and high-impact wall and floor tiling.
P+R Associates initially obtained Planning Permission and Listed Building Consent for the works, then proceeded with full detailing, tender action, and management of the project through to completion.
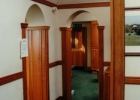
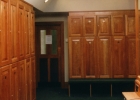
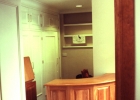
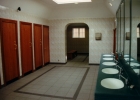
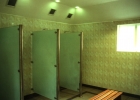
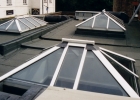
 Website Designed by:
Website Designed by: