Outward Bound Residential Centre, Orpington, Kent
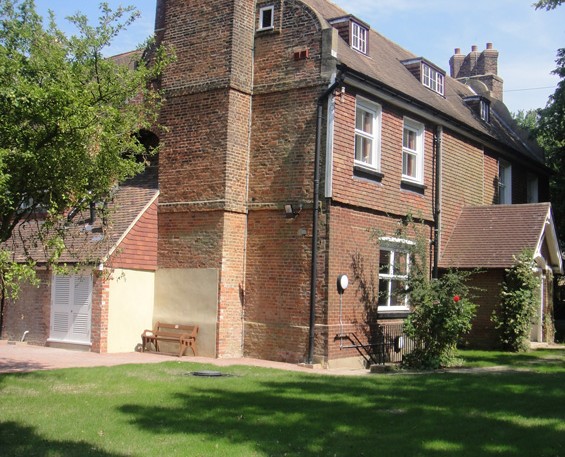
At A Glance
This was the complete refurbishment of a Listed 3 storey country house, with extensions on three sides, and part demolition of previous extensions.
In Depth
This project principally involved the extension, alteration and refurbishment of the existing Listed Building, used by a charity for outward bound activities for children. The project also included the refurbishment of the existing Special Needs Unit, the Pool House and the caretaker’s lodge, as well as a new workshop, and revised access to the site.
The parking and driveways were re-organised and resurfaced, the grounds were landscaped, and a new pond created to take the surface water drainage.
The project was a fast-track exercise, where P+R Associates were instructed in April, on a 10 week programme, so that tenders could go out in July with full construction drawings, for commencement on 1st October. The works were completed 7 months later.
The works included the provision of a new bespoke steel framed conservatory, new catering kitchen, new changing facilities, an upgrade of all of the insulation, improved fire precautions and means of escape, and upgraded sanitary accommodation, and finishes, throughout the building.
P+R Associates were instructed at sketch design stage, to prepare all of the construction information in consultation with the Clients Representative and the Project Manager, and obtained new Planning Permissions simultaneously with provision of the construction drawings.
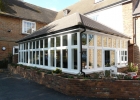
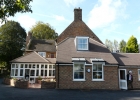
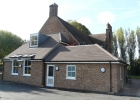
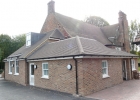
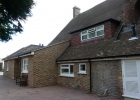
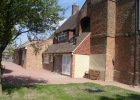
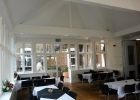
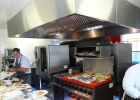
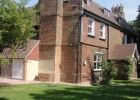
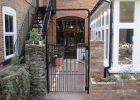
 Website Designed by:
Website Designed by: