3 House Development at Cuckmans Farm, St Albans, Herts
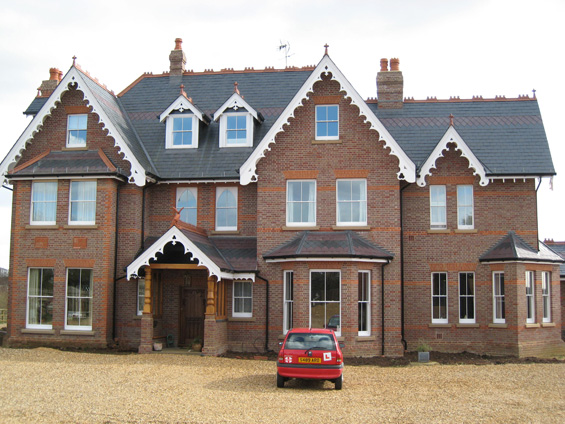
At A Glance
Three new Victorian style houses built on a rural site on the outskirts of St Albans.
In Depth
The site was originally a farm, then a plant depot. There were originally 19 farm buildings on the site, comprising approx. 2,000m² of built space. We arranged for the demolition of the majority of these and carried out remediation works to render the brownfield site suitable for residential buildings with gardens.
As the whole of the site was in the Green Belt, planning negotiations revolved around the balance of new space versus demolition. Of the greater site of 50 acres or so of farmland, approx. 1.6 acres were designated for residential development. Within this, careful negotiations took place with the Planning Authority to balance the amount of demolition against new floorspace. There were also issues in relation to retention of a 18th Century cowshed and the diversion of a public footpath, which originally ran through the site.
The client’s requirement was for three Victorian style houses on the site – a small three bedroom Gate House of 1,300 sq.ft; a larger four bedroom house with double garage, of 2,500 sq.ft, both of which were constructed for sale; plus a larger residence of 7,000 sq.ft for the client’s own use.
Further outbuildings were also included on the site, comprising a four car garage of 1,500 sq.ft converted from an old barn, a games room of 1,100 sq.ft converted from the 17th Century cowshed, and a new pool house of approx. 2,000 sq.ft.
P+R Associates were responsible for laying out the site, designing all the buildings, dealing with the demolition and ground works, and design of the external works and landscaping, in consultation with landscaping and structural consultants. Our brief was extended to the detailed design of the buildings and to further Planning Applications for the adjoining parcels of land.
The West House was fully detailed by P+R Associates before the contract was let to a design and build contractor for implementation. P+R were retained as consultants during construction.
The Gate House and the East House were fully detailed and tenders obtained by P+R Associates before the plots were sold to a developer for completion.
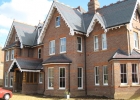
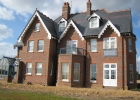
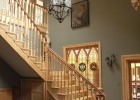
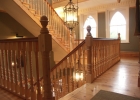
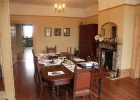
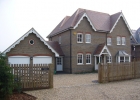
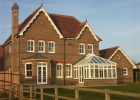
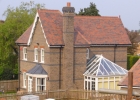
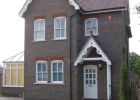
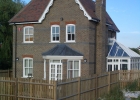
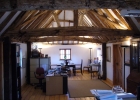
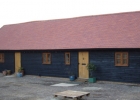
 Website Designed by:
Website Designed by: