9 Flat Re-development, West Hampstead, NW6
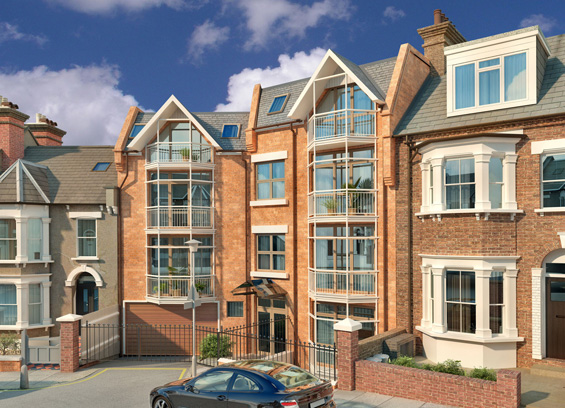
At A Glance
This scheme, currently in Planning, will comprise 9 new flats, being a mix of 3 bed, 2 bed and 1 bed units, all of which will have balconies or gardens.
In Depth
This project is currently in planning, hence the photo-montage of the buildings, giving an indication of how they will look when completed. The scheme is currently undergoing a series of alterations in order to make it more acceptable to the Planning Officers at the London Borough of Camden, following which the scheme is likely to be resubmitted.
The scheme will comprise 9 No. new flats, being a mix of 3 bed, 2 bed and 1 bed units, all of which have either balconies or outside space. There is to be a complete basement level, incorporating 6 No. car parking spaces and car lift, together with all normal facilities, energy saving systems, and green roof.
The scheme involves the redevelopment of the whole site, which is currently partly a car park, and an over-extended Victorian end of terrace house.
The front elevation has been designed to fit in with the street scene, whereas the rear of the property extends onto a triangular site which is double the width of the street frontage. The deep plan building takes advantage of the unusual shaped site, in order to provide more accommodation, increase car parking, and provide gardens on two levels at the rear of the property.
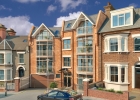
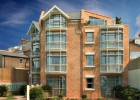
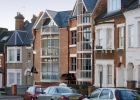
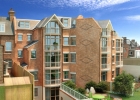
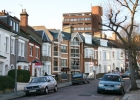
 Website Designed by:
Website Designed by: