3 new Flats & Mansard Roof Extension, Dorset Square, NW1
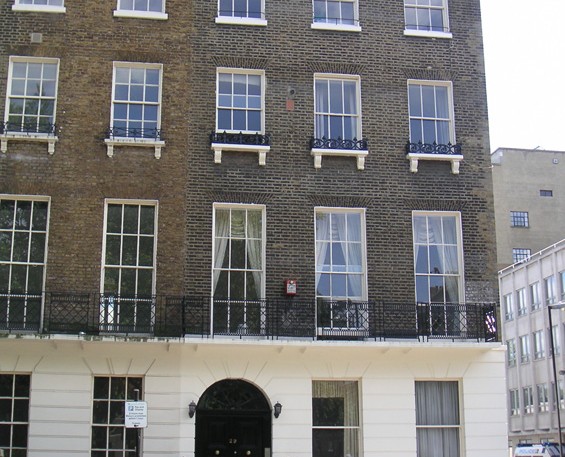
At A Glance
Conversion of an occupied listed building to form new flats, with a 4th floor mansard roof extension, and ground floor rear extension
In Depth
This development created two new flats at fourth floor level and one new flat at ground floor rear. The third floor flat and basement flat immediately below the development were also completely refurbished.
As the building was occupied during the works, temporary roofs were erected supported on scaffolding full height of the building, so that the existing tenants could stay in the building during the works.
On completion of the development, the third floor flat and basement flats immediately below the new construction were fully refurbished, the common parts redecorated and the outside of the building repainted.
Although Planning Permission had been granted before we took over the project, we were able to improve on the layout of the accommodation during the implementation of the works.
This was one of those projects where our client approached us one month before starting the works, having no working drawings and only a brief specification on which the contractor had priced the works. We immediately put in place a fast track working drawing programme, geared to providing information immediately ahead of the contractor’s construction programme, ensuring that the contractor was never short of information.
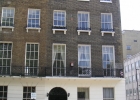
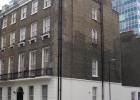
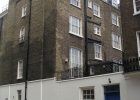
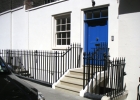
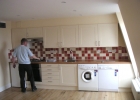
 Website Designed by:
Website Designed by: