Country House, Northaw, Hertfordshire
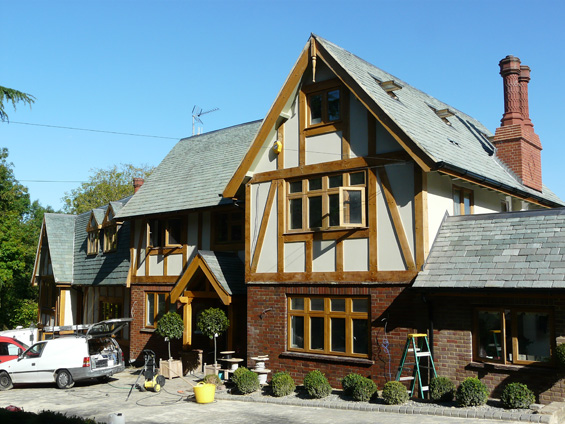
At A Glance
The project involved the extension and complete refurbishment of a rambling country house, on a wonderful site in the Green Belt.
In Depth
P+R Associates prepared a design to re-organise the internal circulation and spaces, so that the relationship of the rooms was greatly improved and so that it could be occupied successfully as a modern family house.
The building was extended on two storeys in several locations to improve the circulation and the accommodation, and a Planning Approval under “very special circumstances” was successfully negotiated with the Local Authority.
P+R Associates were employed to carry out the initial design, obtain Planning Approval, and provide all of the construction drawings up to Building Regulations Approval stage, following which the Client/ Contractor was able to implement the works with assistance from us.
During construction, the whole of the building was refurbished to a very high standard, including complete re-wiring to accommodate audio visual systems, re-plumbing to include new bathrooms and underfloor heating, provision of air-conditioning in all principal rooms, refurbishment of the pool house and related systems, new kitchens and bathrooms throughout, and new landscaping externally.
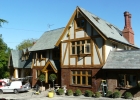
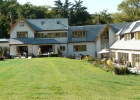
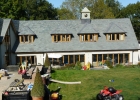
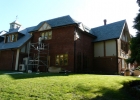
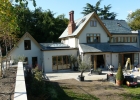
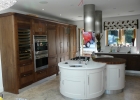
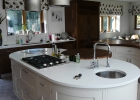
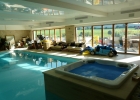
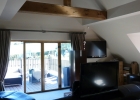
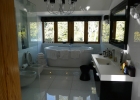
 Website Designed by:
Website Designed by: