Extension and Refurbishment of House, Hatfield, Herts
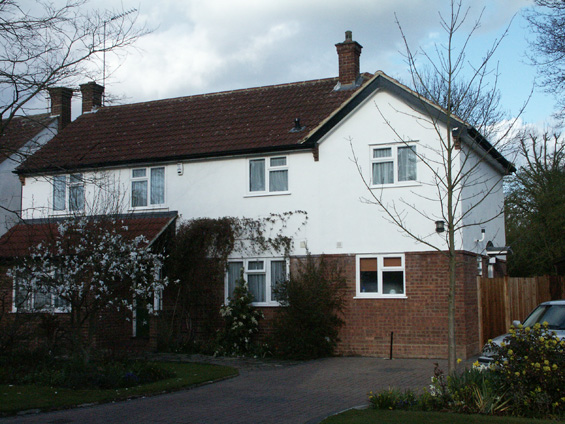
At A Glance
Alterations and extensions to existing 1950s house, to create a 4 bedroom house with 3 bathrooms.
In Depth
The project involved several small extensions on every side of the house, including single storey front and rear extensions and two storey side extension.
The object of the project was to provide a substantial increase in the size of the house, converting it from a modest three bedroom house with one bathroom, to a generous four bedroom house with two reception rooms, kitchen/breakfast room, and large office.
Special features included the cedar-lined pyramidal ceiling for the living room where lateral restraint was provided with a stainless steel cable suspension structure, and the new chimney and fire place, complete with solid slate hearth quarried specially by Delabole Slate.
The total floor area of the original house was 150 sq.m. (1,600 sq.ft.), and after extension it is now 234 sq.m. (2,800 sq.ft.).
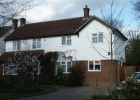
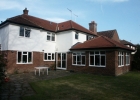
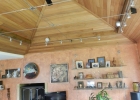
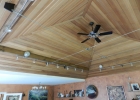
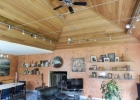
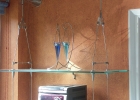
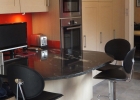
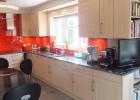
 Website Designed by:
Website Designed by: