Extension/refurbishment of family house, Weybridge, Surrey
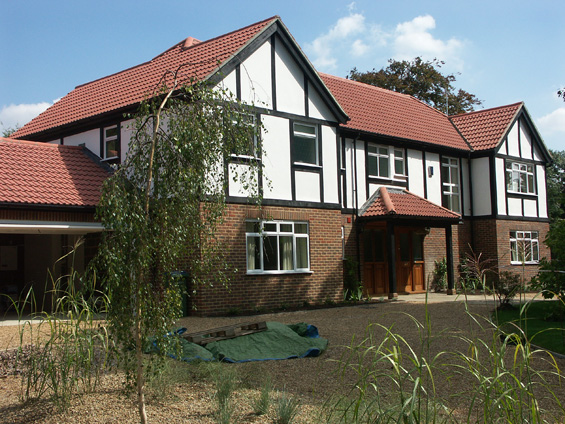
At A Glance
The project involved the complete refurbishment of a 3 bedroom half -timbered house into a 5 bedroom, 4 bathroom house, with extensions on all sides.
In Depth
The project involved the complete refurbishment of an existing three bedroom half timbered house. The client’s instructions were to retain the original character after transforming it into a five bedroom, four bathroom house with extended living accommodation.
The design included for two storey side extensions on both sides of the house, new double garage, single upper storey living room extension and conservatory, etc, and all new bathrooms and kitchen.
P+R Associates were retained to see the project through from initial design, through planning and building regulations to tender stage. After nearly a year’s delay, we were instructed to renegotiate the tender and then administer the contract through to completion. The building, when completed, was landscaped and then let to tenants, as originally intended by the owner.
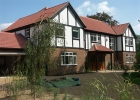
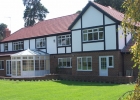
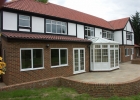
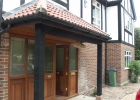
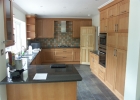
 Website Designed by:
Website Designed by: