Mews House with basement, Buckingham Mews, W1
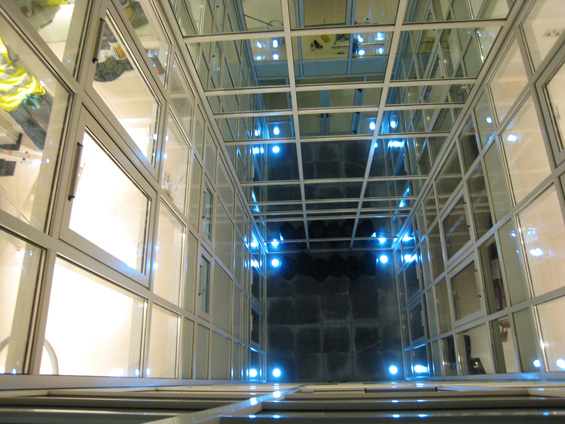
At A Glance
Reconstruction of a mews house in a Conservation Area with a new basement and roof terrace.
In Depth
The outside of the mews house was preserved, being in the Conservation Area, but the interior of the house was completely re-built, including a mirror clad curtain walled lightwell.
The original two storey mews house was completely demolished internally, the basement was dug out and retaining walls positioned to maximise the internal space. Then new concrete ground floor and upper floors were installed, on new steel beams bearing on party walls and internal columns. A pitched roof covered in natural slates was required at the front of the house, to match the original appearance, whilst the rear roof was converted to a roof terrace.
A mirror clad light-well brings daylight and sunlight into the basement, as well as providing natural ventilation and extra daylight to the whole of the house.
The finishes internally, are all crisply detailed, clean and modern, all of the floors are finished in large format porcelain tiles, and the minimalist interior design in pale shades of stone, is set off by bold furnishings and drapes. Over height doors compliment high ceilings on all floors.
The conventional gas fired central heating system is complimented with underfloor heating, and three quarters air-conditioning. The heating and ventilation systems are supplemented with solar water heating, and heat reclaim systems, and there is provision for waste heat recovery and photovoltaic panels.
All of the rooms in the house have natural light and natural ventilation, except for the fitness room and TV room in the basement which are air-conditioned. Background ventilation is provided to all rooms and circulation spaces, and this runs through a heat reclaim system.
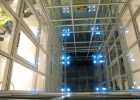
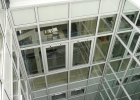
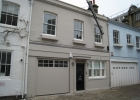
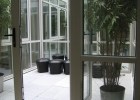
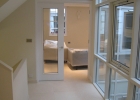
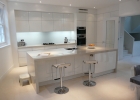
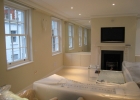
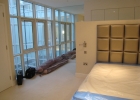
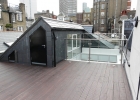
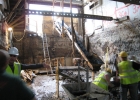
 Website Designed by:
Website Designed by: