Reconstruction of 17th Century Barn, Northaw, Herts
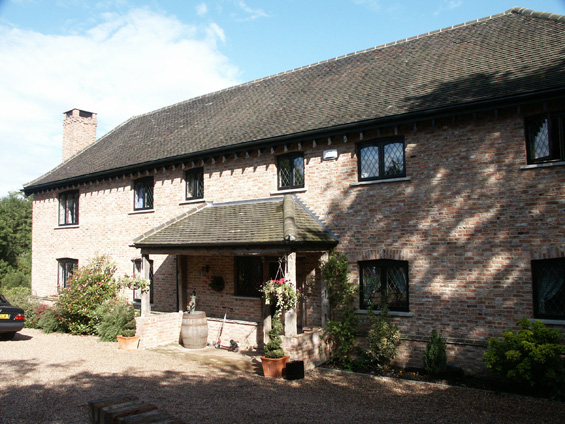
At A Glance
The project involved the construction of a complete new house, using a 17th Century oak-framed barn, imported from Hampshire, and re-erected on site.
In Depth
The project involved the construction of a complete new house for an individual user, constructed on the a 17th Century oak-framed barn, imported specially from Hampshire, and re-erected on site.
P+R Associates obtained various Planning Permissions, following outline consents obtained by Planning Consultants. We then completely designed and detailed the building in accordance with client’s requirements, within the constraints of the timber frame, and were then involved on an ad-hoc basis during construction, which was carried out by the client, a developer/builder, for his own use.
When the original timber frame proved to be unusable and had to be omitted from the exterior, all of the interior timbers were re-designed and installed to our drawings, to give the appearance of an original timber-framed building. This was then detailed with purpose-made country style oak doors and interior details to match the beamed ceilings.
The building was ultimately completed and occupied by the client, and the site landscaped to comply with our external works design, to provide stunning views of the rolling countryside beyond.
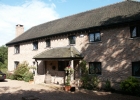
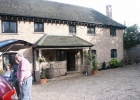
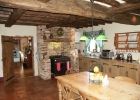
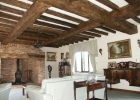
 Website Designed by:
Website Designed by: