Reconstruction of Mews House, Leinster Mews, W2
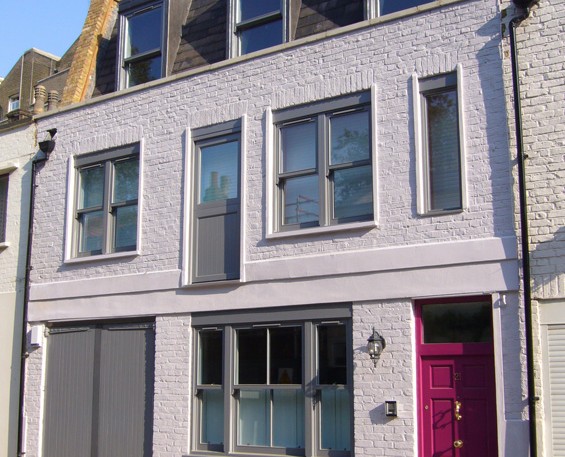
At A Glance
The project involved the demolition and reconstruction of this mews house with a new mansard roof, where only the front wall at first floor level was retained.
In Depth
The project involved the construction of a new second floor mansard roof with rear roof terrace and conversion of the ground floor garage into living accommodation.
The challenges of the project were to provide an open light space in a building which was bounded on three sides by party walls, and this was achieved by the introduction of a lightwell on the first and second floors with a roof terrace on the second floor at the back of the building. This allowed light to penetrate into the staircase and landings at all levels, whilst providing private sitting-out space.
P+R Associates were responsible for taking the project through initial design, obtaining planning permission, carrying out the detailed design and obtaining tenders, and subsequently seeing the project through to completion.
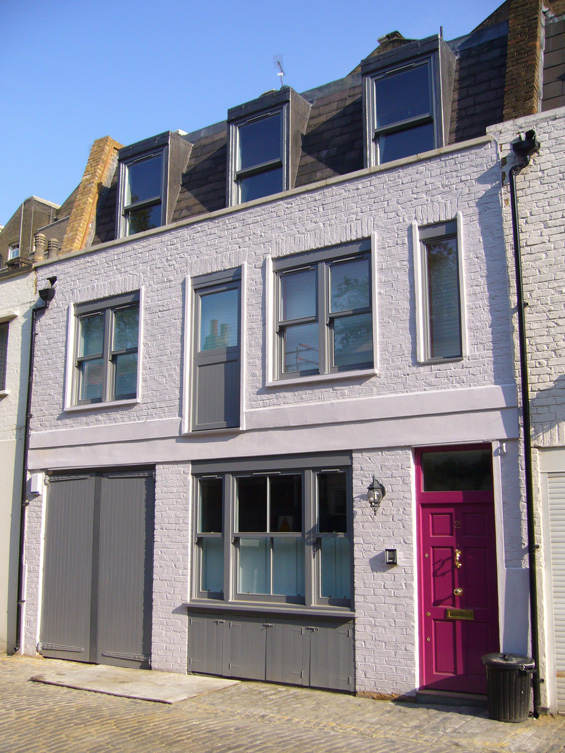
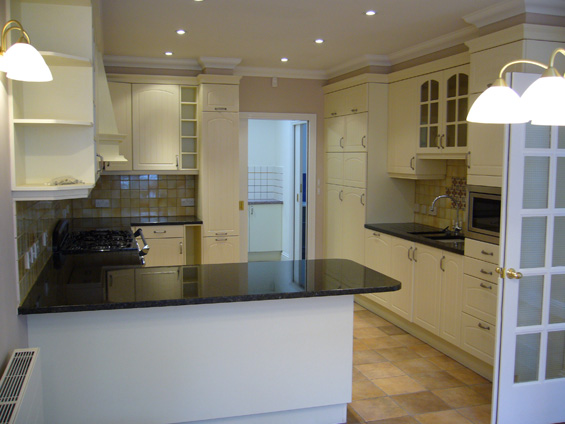
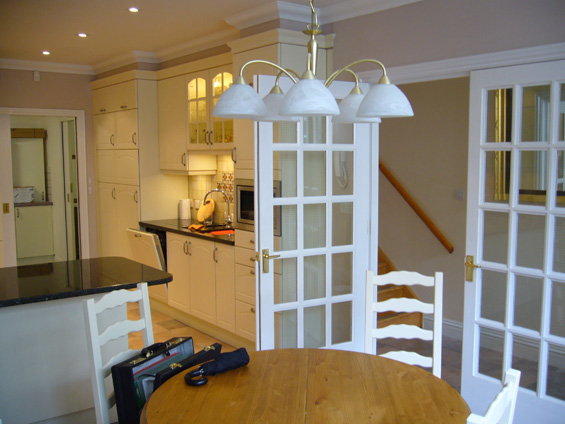
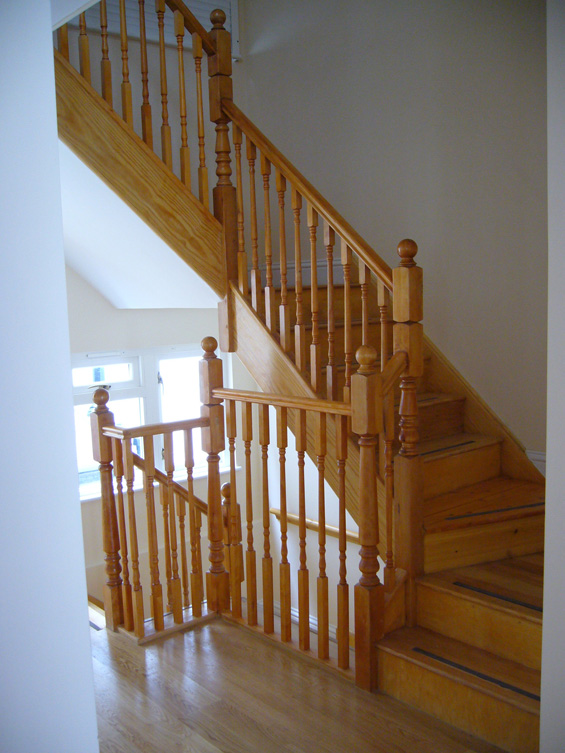
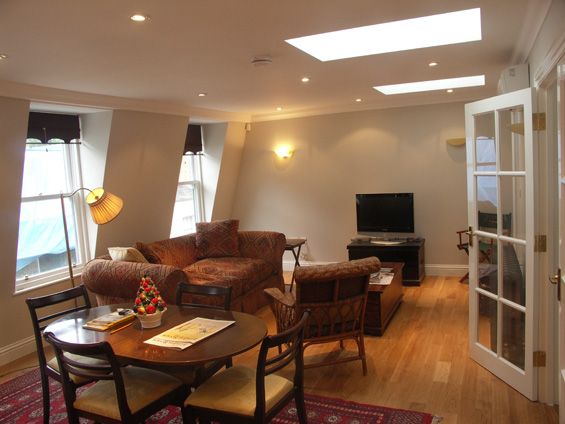
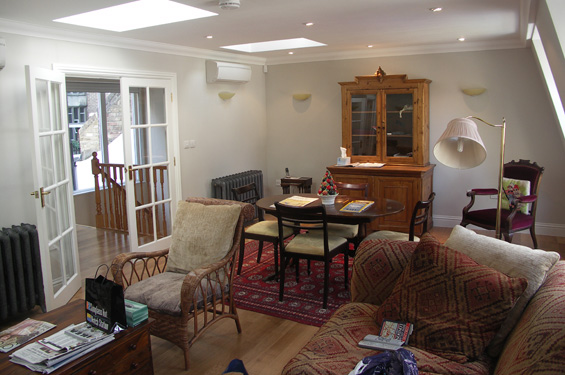
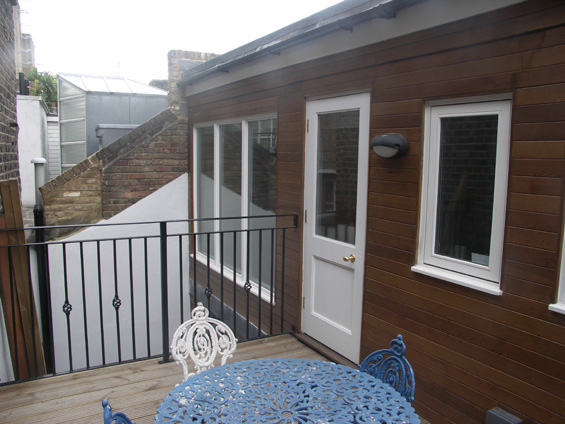
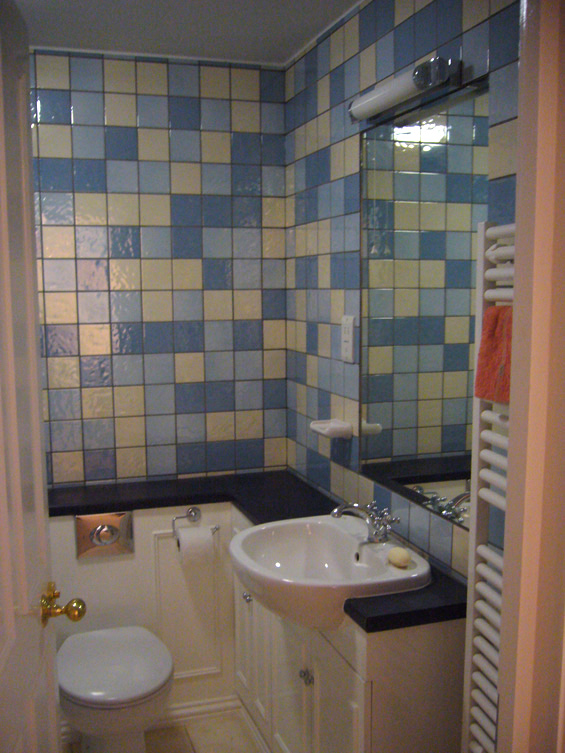
 Website Designed by:
Website Designed by: