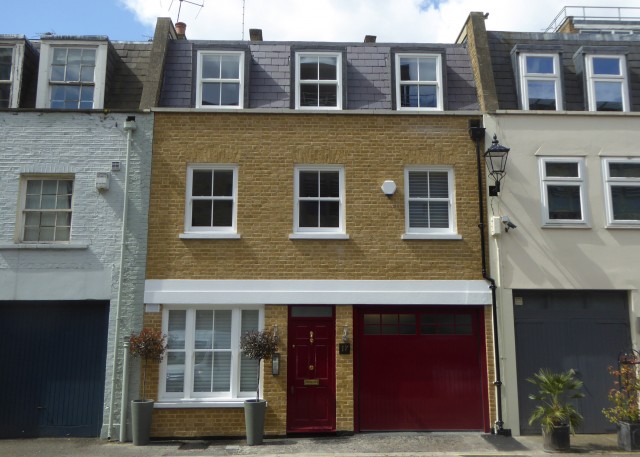Reconstruction of Mews House with new Basement and new Mansard Roof

At A Glance
This was a “knock-down and rebuild” project where the client purchased a 2 storey Victorian Mews House, and we rebuilt it as a 4 storey house.
In Depth
Demolition of a centre-terraced Victorian house necessitates substantial temporary works, and the formation of basements under such circumstances necessitates careful detailing, which has become one of our specialities.
We created light wells at both front and rear of the building, bringing daylight into the basement, which enhanced the value of the property, and made it particularly desirable for letting.
We were able to maximise the built space through three sets of Planning Applications and a Planning Appeal. The planning of the layout provided maximum useable space whilst minimising any losses, the detailing of which we have perfected over a number of projects.
As Lead Consultants, we took the scheme from inception through all of the Planning Stages, following which we fully detailed the building, co-ordinated all the necessary Consultants, and obtained competitive tenders.
Our remit included administering the two Construction Contracts, the first with a specialist basement contractor and then rebuilding the superstructure with a fitting out works contractor, to the point where the building was ready for occupation.
We achieved a Code for Sustainable Homes level 4 and an air tightness of 2.2, which is not only exceptional in technical terms, but also renders the building extremely economical to run. This included Solar Thermal and Solar Electric installations, as well as Heat Reclaim Ventilation, which keeps the inside air fresh, even when the building is unoccupied.
All finishes were durable, both interior and exterior, and the use of hardwood for all the internal joinery, means that the finishes stay fresh without the need for regular redecoration.
 Website Designed by:
Website Designed by: