Rehabilitation of Existing Mews House, Paddington, London, W2
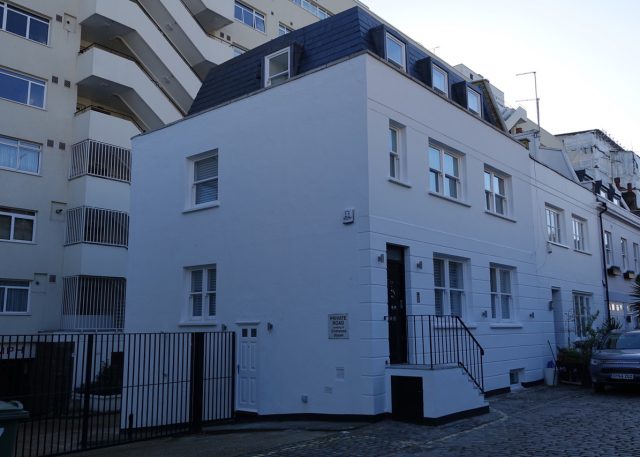
At A Glance
An existing Mews House which was completely stripped out back to brickwork, with complete new interior, new floors and a Mansard Roof Extension, all finished to a high standard.
In Depth
This was one of those Projects where the Client came back to us on the strength of feasibilities carried out 6 years previously. Following consultation with Agents, it was decided to rehabilitate the house as a single family dwelling, for rental. We kept the Client fully informed of progress on a weekly basis, even though he was travelling worldwide, and only managed to get to visit the Site four times during the Project.
In the process, we reduced the level of the basement floor to provide improved ceiling heights, and added a mansard level to provide a master suite with dressing rooms.
The floors were all replaced, and levels adjusted to provide adequate headroom throughout. The accommodation was optimised to provide four large bedrooms with en-suite bathrooms, generous living areas, and garage with wine cellar.
The Project was delivered on budget, but was not without its complications, as the original Contractor failed to complete, and we had to arrange for someone else to finish the works.
The Client remarked that this was one of the easiest projects that they had had to carry out (because we facilitated all aspects of the Project), and they wrote us a very nice Testimonial, at the end of the Project.
In this Contract, we specified everything necessary for the refurbishment of the building, including making suggestions for the kitchen tiling, bathrooms, and living room floors, including feature tiling, and hardwood joinery. The only thing that the Client was required to do, was to choose the sanitaryware.
Fortunately, the property was Let not long after completion, and remains in the Clients’ Portfolio.
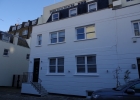
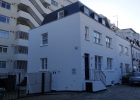
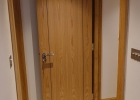
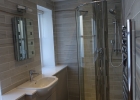
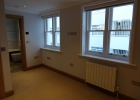
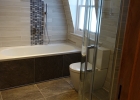
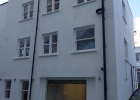
 Website Designed by:
Website Designed by: