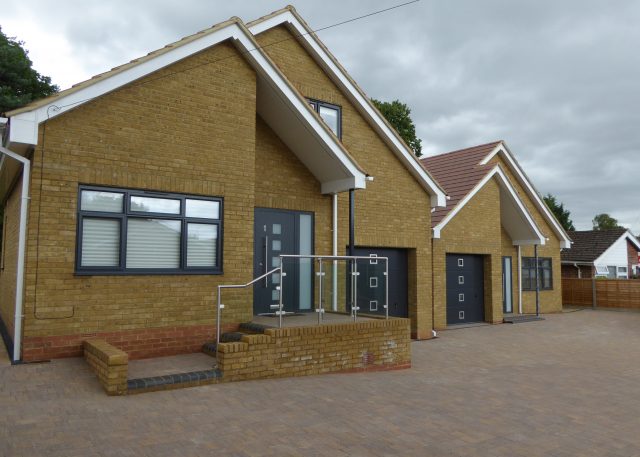Two New Detached Chalet Bungalows, Potters Bar, Herts

At A Glance
This is a back-land development, in the rear garden of a large detached house, providing 2 No. new chalet bungalows, each with three bedrooms, and separate living, dining, kitchen, garage and two further parking spaces.
In Depth
We were appointed when the Client could not get Planning Permission himself, and successfully negotiated two detached chalet bungalows with the Local Authority.
The Planners requirement was that they would allow two new chalet style bungalows, but they would have to match the adjacent bungalows in the street. These could not be too modern, but the street elevation had to incorporate gables, but crown roofs were prohibited, as were front facing dormers.
The Local Authority required all of the major trees on the site preserved, and 2m between adjacent houses, generous rear gardens, and parking for three cars per dwelling.
The Local Authority required a series of three Pre-Apps, before they were prepared to consider a Full Planning Application which they were prepared to Approve. Whilst this took a year of negotiations, the outcome was successful for the Client, who sold the site to a developer builder for construction.
The houses eventually built were identical to the plans that we designed, having generous living spaces, good size bedrooms, and a full range of facilities, such that the developer decided to keep one house for himself and sell the other.
P+R Associates managed the whole of the Planning process, but the owner of the site sold the development to a developer builder, before tender stage.
 Website Designed by:
Website Designed by: